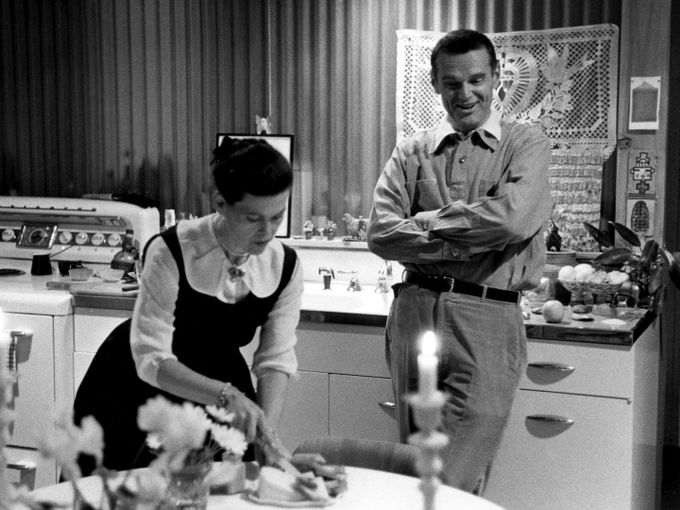ProductsChairsLounge chairsSofasOffice chairsChaises longuesStools & benchesSculpturesConference chairsAirport seatingStorage spaceMicro architectureDining tablesCafé tablesCoffee & side tablesDesksOffice furniture systemsConference systemsLightingClocksDecorative objectsCoat racks & wall shelvesTrays & vesselsNewBestsellerQuickly availableColour & materialAlexander Girard Antonio CitterioBarber OsgerbyCharles & Ray Eames George NelsonHella JongeriusIsamu NoguchiLounge chair finderOffice chair finderGift finderCare & repairSpare partsCare productsManufacturer warrantyVitra Circle StoresLounge Chair & OttomanHang it allInspirationsLiving roomDining roomHome OfficeChildren's roomOutdoorHome StoriesAugmented RealityColours & materialsHome SelectionWorkspaceFocusMeetingWorkshopClub OfficeCitizen OfficeStudio OfficeDynamic SpacesHospitalityAirportsEducationCo-WorkingHealthcareOur ClientsDestination WorkplaceA case for classicsOffice chairsDancing OfficeHome StoriesThe Home Selection fabrics from Kvadrat and DedarAugmented Reality - bring Vitra products into your homeSchool of Design: Showcase work and knowledgeA case for classicsColour & materialAn open house An office landscape - without walls or partitionsHigh comfort of low energyA leading space for a leading art collegeServicesCare & repairSpare partsCare productsManufacturer warrantyFAQ and contactInstructionsConsulting & Planning StudioVitra Circle StoresConsulting & planning in the VitraHausInstructionsOutdoor care instructionsRepair, maintenance, overhaul at the Vitra Circle Store Campus ProfessionalsCAD dataProduct factsheetsCertificatesSustainability reportInstructionsEcology informationpConPlanning examplesColour & Material LibraryCertificates and standardsHome SelectionTo the dealer loginOur ClientsMyntDestination Workplace: Visit our clients and partnersAnagram SofaMikadoTyde 2 on castorsACXDancing OfficeOffice chairsMagazineStoriesConversationsExhibitionsDesignerProject VitraA Capsule in TimeSeeing the forest for the treesRefining a classicMynt is a lifetime achievement to meA desk like a typefaceV-FoamSculptural IconsGames bring people together – just like good officesLet there be light!Social SeatingJust Do It!EVER GREENWhy the Eames La Fonda Chair was designedWhen a Sofa is more than just a Sofa: Anagram100% virgin wool – 100% recyclableAn archive is like a time capsuleVitraHaus Loft - A conversation with Sabine MarcelisA 1000 m2 piece of furnitureFrom a toy to an objectThe Eames Collection at the Vitra Design MuseumAbout the partnership between Eames and VitraVitra CampusExhibitionsGuided tours & workshopsFood and drinkShoppingActivities for familiesArchitectureYour eventConsulting & planning in the VitraHausPlan your visitVitra Campus appCampus EventsNewsVitraHausVitra Design MuseumVitra SchaudepotVitra Circle Store CampusOudolf GartenAbout VitraSustainabilityJobs & CareersDesign processThe Original is by VitraHistory - Project Vitra
A habitat for work and play
A Vitra Anecdote

In the mid-1940s Charles and Ray Eames designed Case Study House No. 8, which later came to be known as the Eames House. The residence was part of the Case Study House programme initiated by John Entenza, the editor of Arts & Architecture magazine, with a focus on new lifestyles and the needs of specific clients and locations.
For this design, Charles and Ray Eames were their own clients. They participated in the project by building a home for themselves in the Pacific Palisades neighbourhood of Los Angeles.
For this design, Charles and Ray Eames were their own clients. They participated in the project by building a home for themselves in the Pacific Palisades neighbourhood of Los Angeles.


The Eames House is designed as a pair of two-storey rectangular volumes facing each other across a small courtyard. The larger structure contains the private living spaces, while the smaller one holds the Eameses’ studio, including a darkroom, and a spare room for guests. Although Charles and Ray Eames spent most hours in their office at 901 Washington Boulevard, the studio also served as a secondary workspace for the couple and their staff, and several projects were researched and developed in their home studio. The Eames House was epochal for its time – and in today’s post-pandemic world, the concept of separating the living area from the home office space seems more relevant than ever.
The completed building became the most iconic expression of their approach to residential living. With the open-plan layout and façades of coloured panels and glass, the interior was light and airy and carefully integrated with the surrounding natural landscape.
The completed building became the most iconic expression of their approach to residential living. With the open-plan layout and façades of coloured panels and glass, the interior was light and airy and carefully integrated with the surrounding natural landscape.


At various times, the Eames House studio served multiple functions as a testing ground for experimentation, as a workshop, film studio and space for play. Many of their films, featuring toys as the main characters, were produced there. The studio also became a source of creative materials the couple had collected, including folk art, toys, paper kites, books and poster art, which provided valuable examples of universal and timeless design.


Traveling Boy (1950), the Eameses’ first film, was shot in the Eames House studio. It set the stage for several of their future filmmaking endeavours. Toccata for Toy Trains (1957) was staged on an eight-foot tabletop in the studio. During the film shoot, the trains, toy figures, buildings, landscape elements and other props were pushed and pulled by hand to simulate their motions. The film later won several awards
Today the Eames House is an inspiring landmark and can be visited upon prior arrangement. See here for further details: Eames Foundation
Today the Eames House is an inspiring landmark and can be visited upon prior arrangement. See here for further details: Eames Foundation
Publication date: 5.7.2021
Author: Stine Liv Buur
Images: © Eames Office LLC; Vitra Design Museum, Photo: Monique Jacot;


