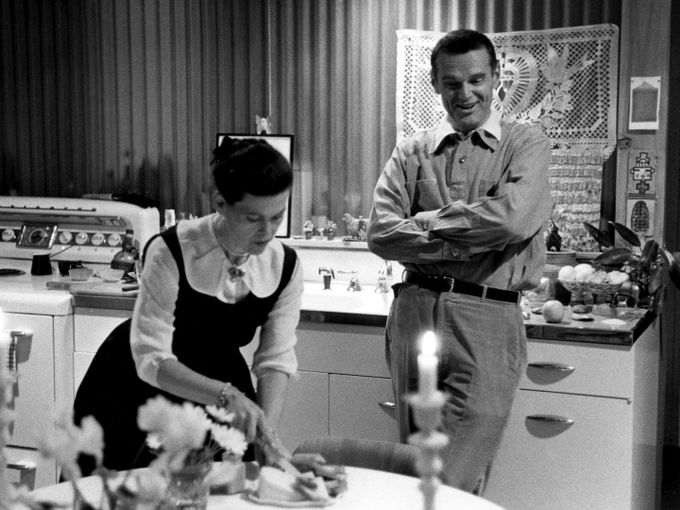製品チェアラウンジチェアソファオフィスチェアシェーズロングスツール・ベンチ彫刻的家具ミーティングチェアエアポートベンチ収納システム家具テーブルカフェテーブルローテーブルデスクデスクシステムミーティングテーブル照明時計オブジェコートラック・壁付け棚トレー・ボウル・カップ新作ベストセラーカラー & マテリアルVitra Online Shop →アレキサンダー・ジラードアントニオ・チッテリオバーバー・オズガビーチャールズ & レイ・イームズジョージ・ネルソンヘラ・ヨンゲリウスイサム・ノグチラウンジチェア ファインダーギフト ファインダーオフィスチェア ファインダー修理・メンテナンススペアパーツお手入れ方法製品保証プログラムVitra Circle StoresMynt: sit differentlyAntony Limited Edition 2025事例リビングルームダイニングルームホームオフィスキッズルームアウトドアホーム ストーリーARシミュレーションカラー & マテリアルHome Selectionワークスペースフォーカスミーティングワークショップクラブ オフィスシティズン オフィススタジオ オフィスダイナミック スペースホスピタリティ空港教育施設コワーキング医療施設クライアント事例Destination WorkplaceA case for classicsオフィスチェアDancing Officeホーム ストーリーThe Home Selection fabrics from Kvadrat and DedarARシミュレーションSchool of Design: Showcase work and knowledgeA case for classicsカラー & マテリアルAn open house An office landscape - without walls or partitionsHigh comfort of low energyA leading space for a leading art collegeサービス修理・メンテナンスお手入れ方法製品保証プログラムお問い合わせ組立・取扱説明書コンサルティング & プランニングVitra Circle StoresConsulting & planning in the VitraHausInstructionsOutdoor care instructionsRepair, maintenance, overhaul at the Vitra Circle Store Campus プロ向けCAD データ製品情報証明書サステイナビリティ レポート組立・取扱説明書環境情報pConプランニング例カラー & マテリアル証明書Home Selectionディーラー専用サイトクライアント事例MyntDestination Workplace: Visit our clients and partnersAnagram SofaMikadoTyde 2 on castorsACXDancing Officeオフィスチェアマガジンストーリーインタビュー展覧会デザイナープロジェクト ヴィトラA Capsule in TimeSeeing the forest for the treesRefining a classicMynt is a lifetime achievement to meまるでタイポグラフィのようなV-Foamデザインアイコンたち人と人を繋ぐオフィスLet there be light!ソーシャル シーティングJust Do It!EVER GREENWhy the Eames La Fonda Chair was designedWhen a Sofa is more than just a Sofa: Anagram100% ヴァージンウール – 100% リサイクル可能アーカイブはまるでタイムカプセル「ヴィトラハウス」ロフト - サビーネ・マルセリスとの対話1000 m2 の家具おもちゃから生まれた鏡試行錯誤 - イームズ アーカイブ コレクションヴィトラとイームズヴィトラ キャンパス展覧会ガイドツアー・ワークショップカフェ・デリショップアクティビティ建築イベントConsulting & planning in the VitraHausサービス案内アプリイベントニュースVitaHaus / ヴィトラハウスVitra Design Museum / ヴィトラ デザイン ミュージアムVitra Schaudepot / ヴィトラ シャウデポVitra Circle Store Campusアウドルフ ガーデンヴィトラとはサステイナビリティJobs & CareersDesign processThe Original is by VitraHistory - Project VitraVitra Online Shop
A habitat for work and play
A Vitra Anecdote

In the mid-1940s Charles and Ray Eames designed Case Study House No. 8, which later came to be known as the Eames House. The residence was part of the Case Study House programme initiated by John Entenza, the editor of Arts & Architecture magazine, with a focus on new lifestyles and the needs of specific clients and locations.
For this design, Charles and Ray Eames were their own clients. They participated in the project by building a home for themselves in the Pacific Palisades neighbourhood of Los Angeles.
For this design, Charles and Ray Eames were their own clients. They participated in the project by building a home for themselves in the Pacific Palisades neighbourhood of Los Angeles.


The Eames House is designed as a pair of two-storey rectangular volumes facing each other across a small courtyard. The larger structure contains the private living spaces, while the smaller one holds the Eameses’ studio, including a darkroom, and a spare room for guests. Although Charles and Ray Eames spent most hours in their office at 901 Washington Boulevard, the studio also served as a secondary workspace for the couple and their staff, and several projects were researched and developed in their home studio. The Eames House was epochal for its time – and in today’s post-pandemic world, the concept of separating the living area from the home office space seems more relevant than ever.
The completed building became the most iconic expression of their approach to residential living. With the open-plan layout and façades of coloured panels and glass, the interior was light and airy and carefully integrated with the surrounding natural landscape.
The completed building became the most iconic expression of their approach to residential living. With the open-plan layout and façades of coloured panels and glass, the interior was light and airy and carefully integrated with the surrounding natural landscape.


At various times, the Eames House studio served multiple functions as a testing ground for experimentation, as a workshop, film studio and space for play. Many of their films, featuring toys as the main characters, were produced there. The studio also became a source of creative materials the couple had collected, including folk art, toys, paper kites, books and poster art, which provided valuable examples of universal and timeless design.


Traveling Boy (1950), the Eameses’ first film, was shot in the Eames House studio. It set the stage for several of their future filmmaking endeavours. Toccata for Toy Trains (1957) was staged on an eight-foot tabletop in the studio. During the film shoot, the trains, toy figures, buildings, landscape elements and other props were pushed and pulled by hand to simulate their motions. The film later won several awards
Today the Eames House is an inspiring landmark and can be visited upon prior arrangement. See here for further details: Eames Foundation
Today the Eames House is an inspiring landmark and can be visited upon prior arrangement. See here for further details: Eames Foundation
Publication date: 5.7.2021
Author: Stine Liv Buur
Images: © Eames Office LLC; Vitra Design Museum, Photo: Monique Jacot;


